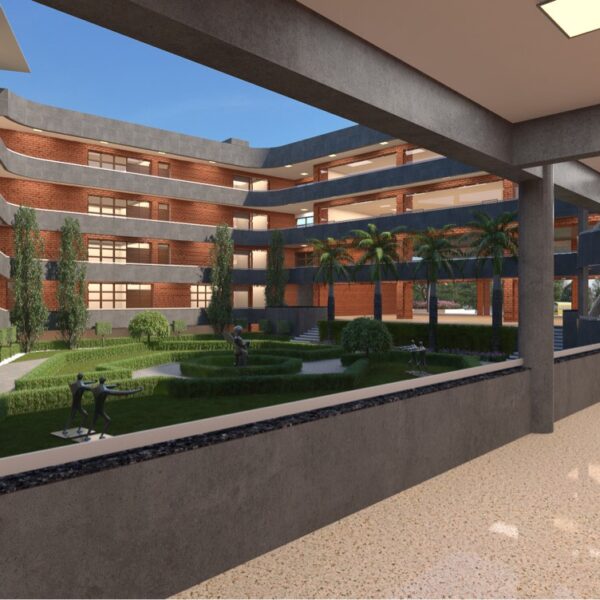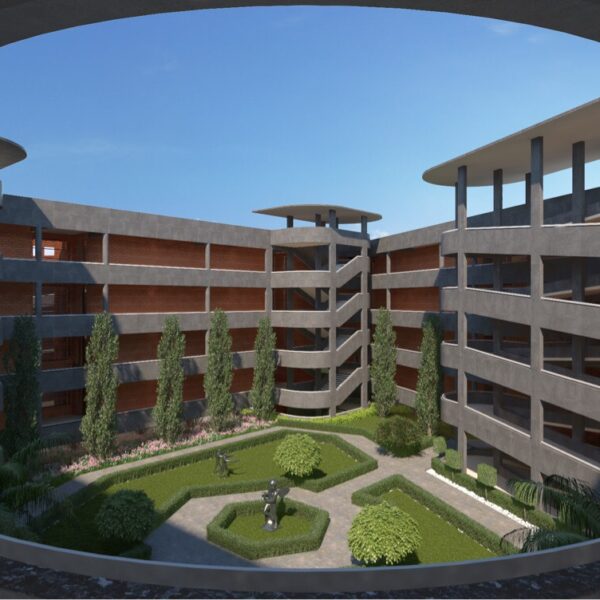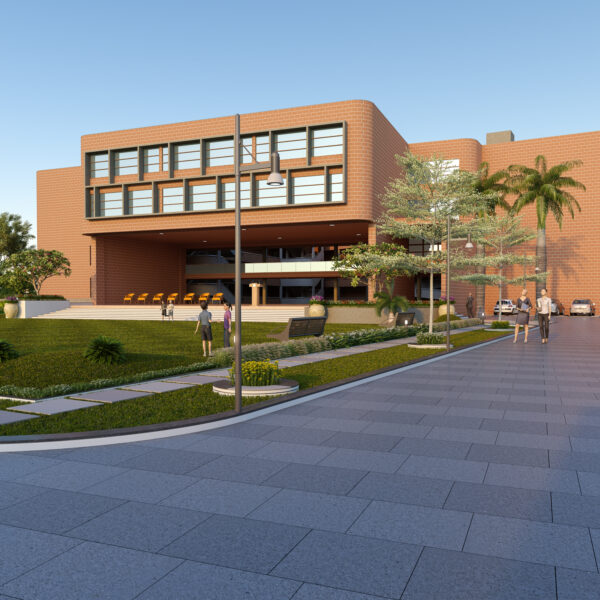Infrastructure
Building:
Ventilation was a key consideration in the design of the school building. The classrooms have proper ventilation, and the building features broad elevated walkways, wide corridors, and ultra-spacious classrooms, making it safe and easy to access. Adequate toilets and drinking water facilities are available on each floor, allowing students to return to their classes quickly. The building also has a huge central courtyard through which natural sunlight flows in.
Ground
The Crystal International School premises cover a vast area of approximately 23,016 sq.m. and have a built-up area of approximately 15,348.60 sq.mt. The school’s playground is a lush green lawn surrounded by shady trees, and the entire landscaping is designed to attract students to mother nature and provide a serene environment.
The school’s auditorium is designed to accommodate the entire capacity of the school at one time.



